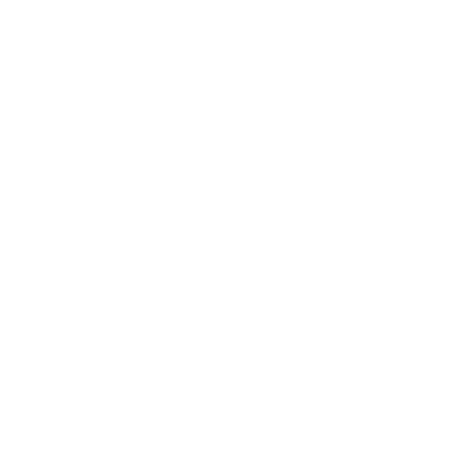131 HOLLAND PENTHOUSE, 2011-2012
131 Holland involved turn-key interior design of a 3,400 sq. ft. penthouse with interior designer Karyn Watson, developed by Domicile Developments on Holland Avenue, Ottawa, Canada. The first step was the space planning / combination of 3 units [purchased from Domicile floor plans] to create a large 3 bedroom, 4 bathroom home. Our clients, for a couple in their late 50's, wanted to down-size from their large country home on the Ottawa River. Since the building was still in the planning stages, we were able to customize every aspect of the condominium and work closely with Domicile to implement the design effectively and efficiently.
Photos by Metropolis Studio and in-house. Kitchen table base by Cairn Cunnane. Banquette by Kessels.











